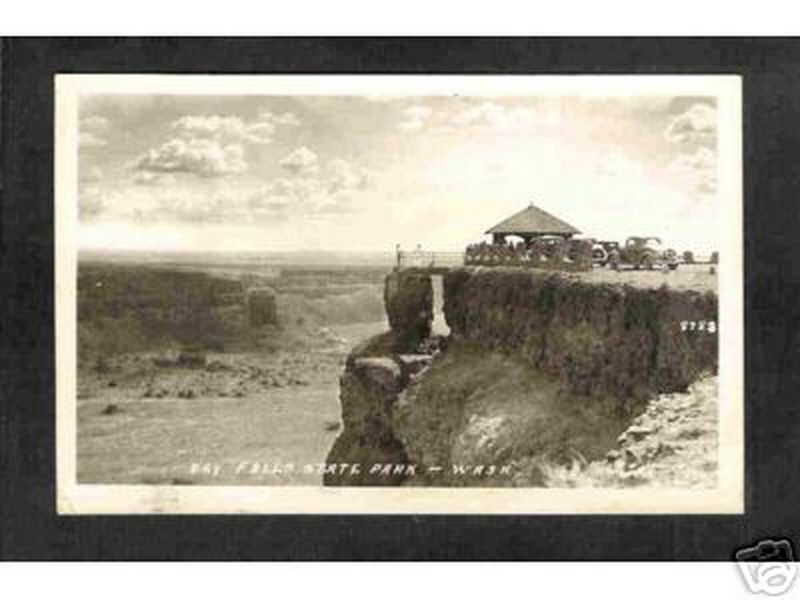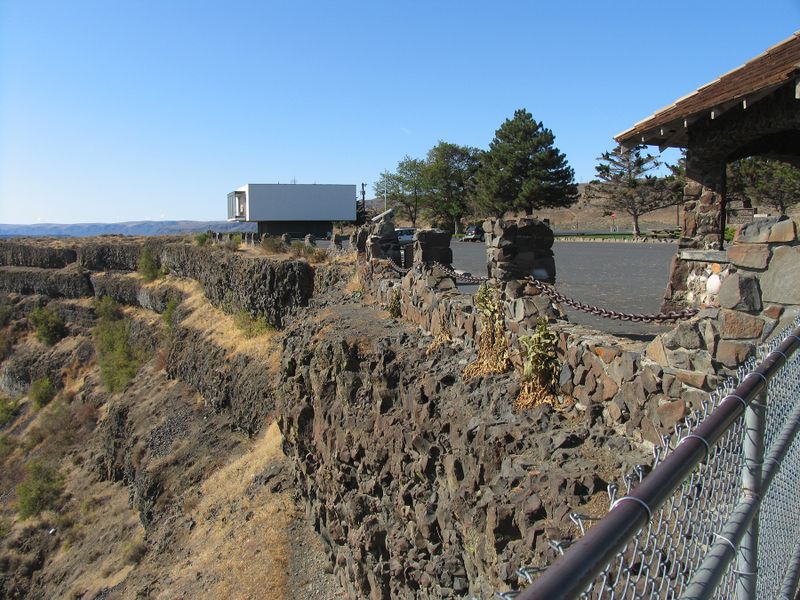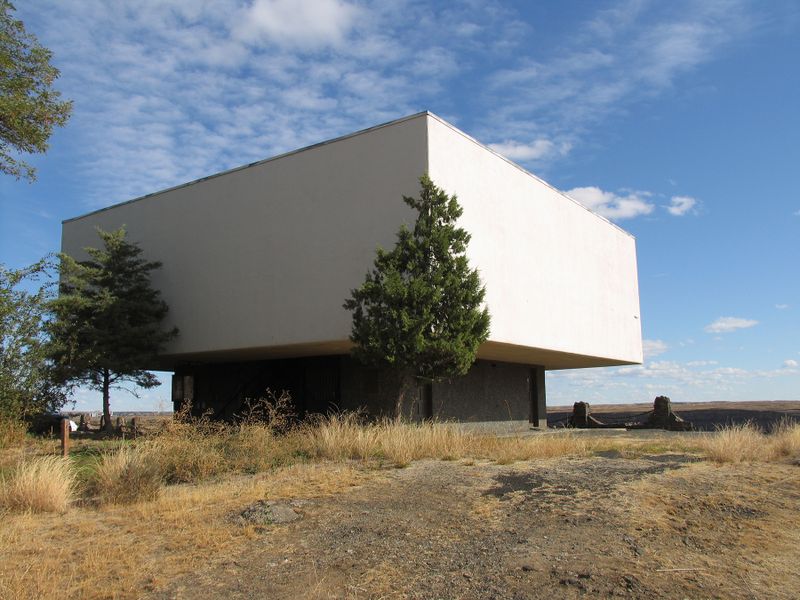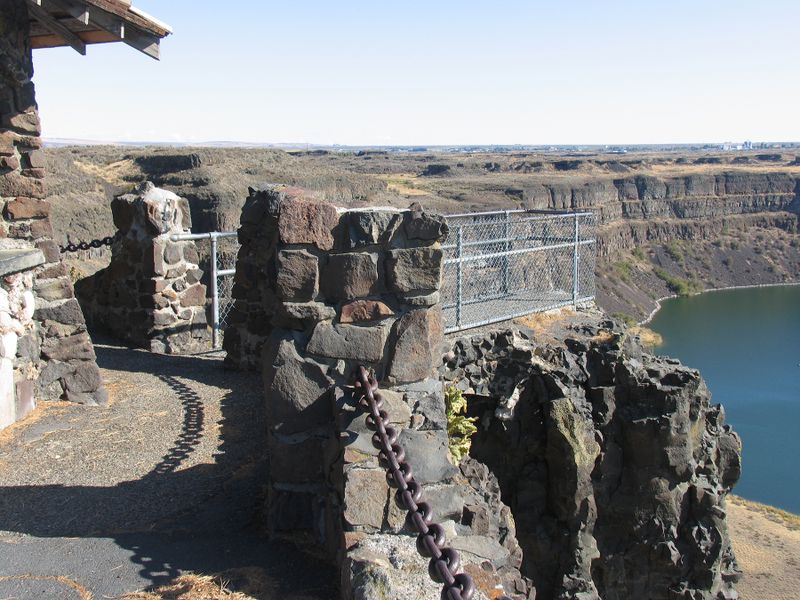Dry Falls State Park Visitors Center and Overlook


This stop overlooking the spectacular Dry Falls and Sun Lakes State Park property focuses on three distinct themes: 1) interpretation on the Ice Age Floods that rampaged through the area 17,000 years ago and had major impact in sculpting the central Washington landscape; 2) the architecture of the Depression Era rock structures and features constructed in 1936 by Works Progress Administration (WPA) workers as well as the stark modernism of the 1965 Visitors Center; and 3) a dialogue presented by Washington State Parks staff about a proposal to demolish the Visitors Center.
Upon entering the parking area at the Dry Falls Interpretive Center, one is struck not only by the spectacular view of the prehistoric falls, but also the striking architectural juxtaposition of the rough Depression-Era basalt stone structures and features and that of the mid-20th century modern Visitors Center. Of the basalt structures that line the parking area, the octagonal gazebo actually pre-dates the Depression, probably completed by State Parks in 1928. The other structures (including the Overlook platform, guardrail structures, plus the former Ranger Residence located across State Route 17) were built in 1936, probably by workers associated with the Works Progress Administration, after 1939 called the Work Projects Administration (both WPA). The WPA was a federal agency created during the Franklin Roosevelt administration, as one of numerous programs referred to collectively as the New Deal. These programs were intended to allow the national economy to recover from the devastating effects of the Great Depression of the 1930s. H. Lee Burton was most likely the designer of these structures. All of the above-discussed structures are eligible, as a single property, for listing on the NRHP, under Criterion A, for its association with New Deal-era recreational construction projects, and under Criterion C as an example of government-sponsored rustic architecture of the period.
The Dry Falls Visitor Center was built in 1965 by Spokane-based architect Kenneth W. Brooks. This Visitor Center is perhaps his most unique design, reflecting the influence of the modernist idiom known as “New Formalism,” but nonetheless resulting in a structure that fulfilled its function as an interpretive center and concession. He described his artistic purpose: “There are two or three basic things to be instilled in this – solidity, permanence and simplicity. There should be an absence of the manmade.”
The Kenneth Brooks-designed visitor center building retains outstanding integrity of its historic appearance and original construction materials, and is eligible for listing on the NRHP, under Criterion C, as an excellent example of the work of architect Kenneth Brooks and as one of the best interpretations of the modern movement in the State Park system. Although the building is not quite 50 years old, it satisfies the requirements of NRHP Consideration G for several reasons. One, it is a rare example of a style with a relatively brief period of popularity (1960-1975). Secondly, it stands out as an unusual example of the style, due to its profound simplicity. The New Formalism evolved as a rebellion against what was perceived as the rigid confines of Modernism and often embraced highly stylized versions of classic architectural elements, such as columns and entablatures. Whereas the Dry Falls Visitor Center employs the style to accomplish its professed goal, the use of grand axis and symmetry to achieve a monumentality to the structure, in its purest form. Similar examples are rare, not only in the Washington State Parks system, but throughout the Northwest.
After serving in World War II, Mr. Brooks established his architectural practice in Spokane in 1951. Brooks became a major proponent of modernist architectural styles, designing dozens of buildings in the Pacific Northwest. He excelled in the application of the glass curtain wall, as demonstrated in his design of the Washington Water Power Company service facility in Spokane, which won one of his many awards. His interests were widespread and his designs included those for schools, hospitals, churches, and residences, including his own, winning yet another award.
Source: Historic Property Inventory Forms prepared by Stephen Emerson for Washington State Parks and Recreation Commission, 2008




Directions to the next stop: Grand Coulee Dam
36.6 mi away
Head northwest on Park Lake Rd NE toward WA-17 S
Turn right onto WA-17 N
Turn right onto US-2 E
Continue onto Washington 155 N/Coulee Corridor Scenic Byway N (signs for Grand Coulee Dam)
Turn right
Take the 1st left